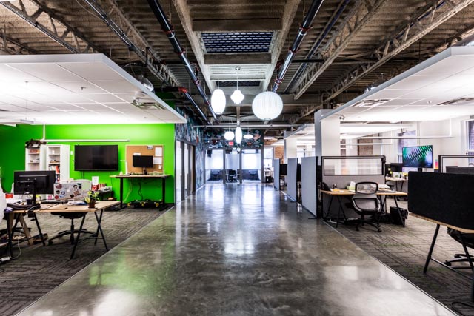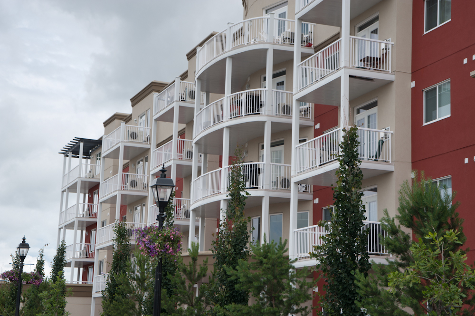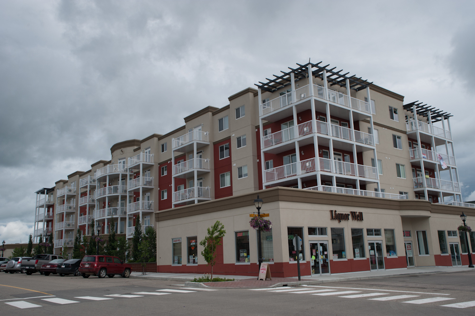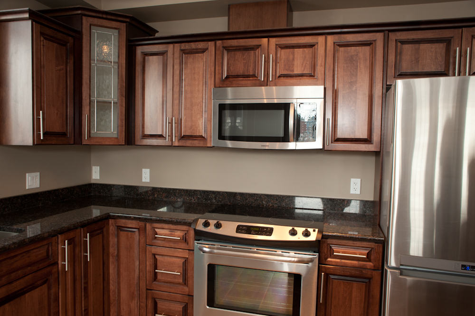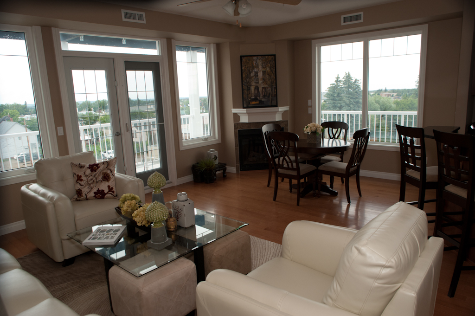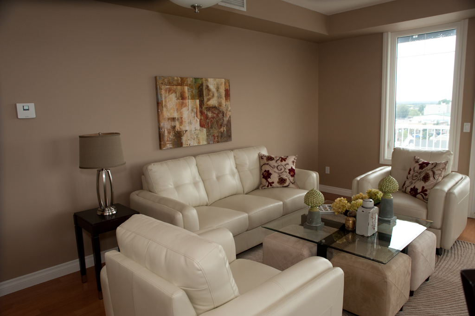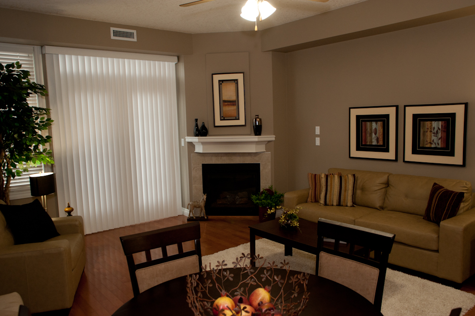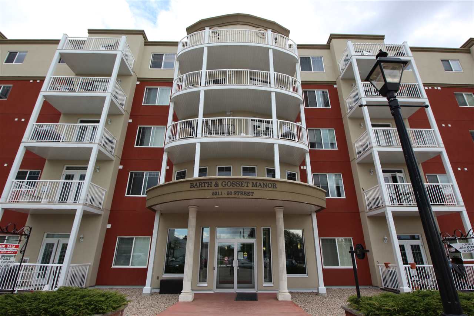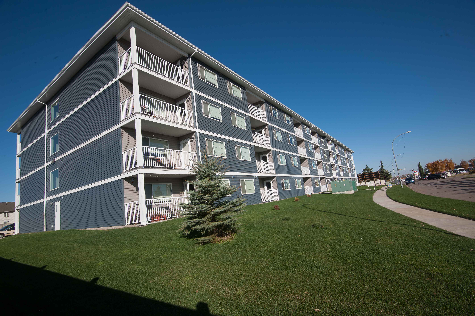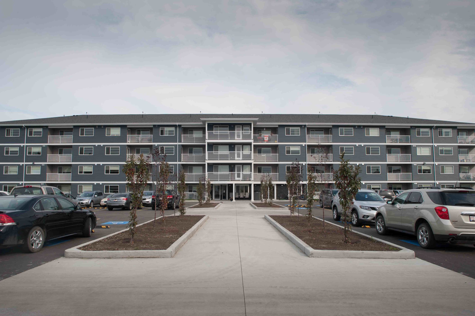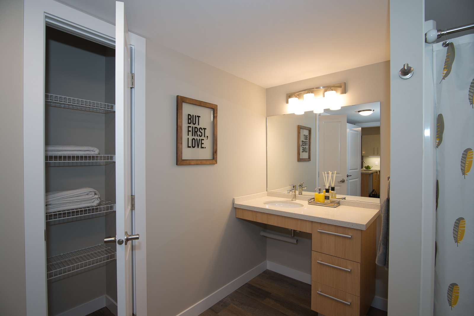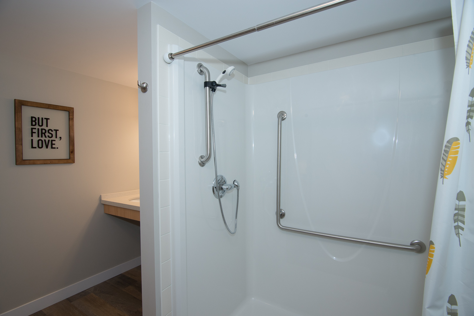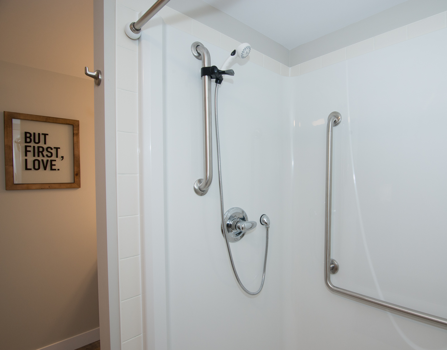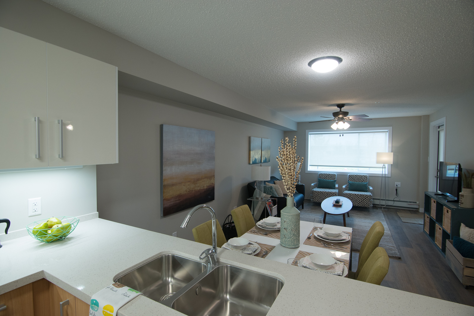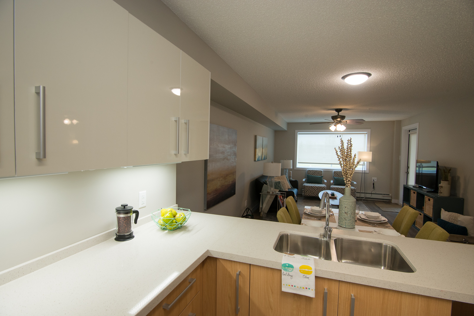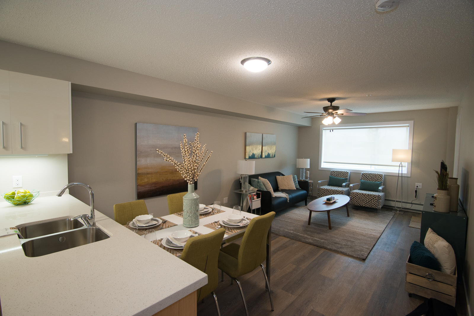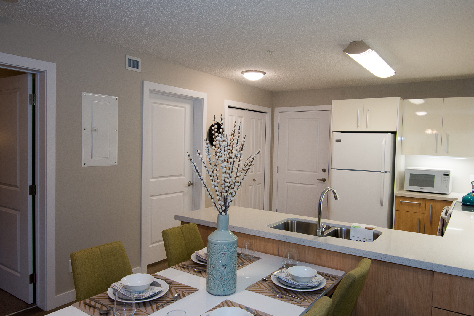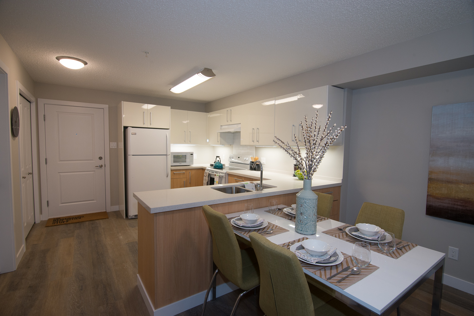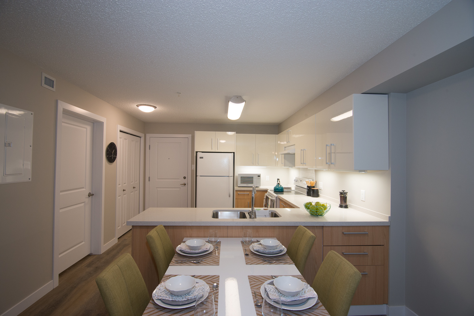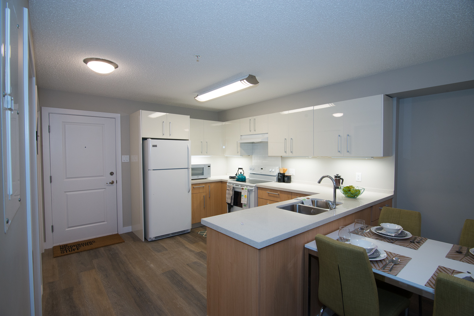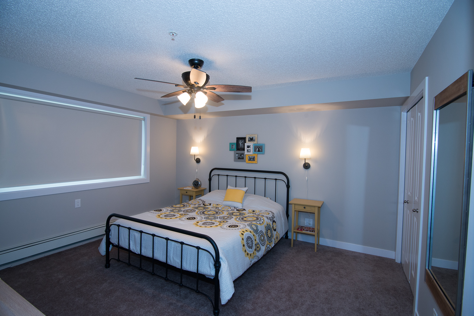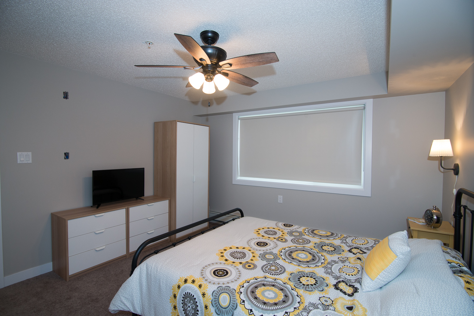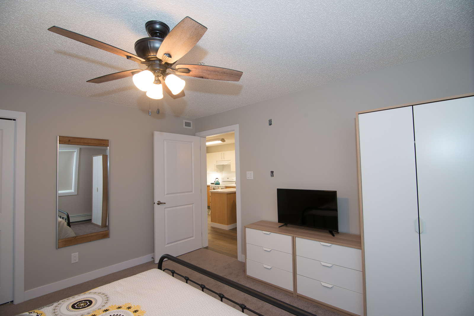SOS Media
SOS Media Corp
SOS Media Corp. is situated in our very own Jaffer Building in Downtown Edmonton. With a need for more open space for web design, development, and creativity, open plan workstations were designed to prevent employee segregation, increase interaction and foster collaboration between team members. A collaboration area in the core of this 1,706 sq. ft. office serves as a focal point to the open workstations. The room is enclosed with walls of floor to ceiling glass complemented by aged ash woodwork, striking pop of color, exposed ceilings, chevron-patterned floor tiles, and modern light fixtures.
Jasper Block
Jasper Block
We modernized the interior of the historic Jasper Block building to create a vibrant environment that reflects a tech-based, non-corporate, playful brand. The open concept space is a fusion of exposed brick and metal details, dropped ceilings, maple panels, industrial steel beams, concrete floors, glass-enclosed breakout rooms, and finally, beautifully-designed handpainted wall murals integrated well into the space.
Ramada Edmonton Yellowhead NW
Ramada Edmonton Yellowhead
The Ramada Edmonton Yellowhead was our very first hotel property. The experience we gained along the way serving our guests is a large part of what has shaped Jaffer Hospitality today.
Initially acquired as a boutique independent hotel, the Yellowhead Inn, we underwent a conversion to the Ramada brand.
Our history remains intact with the memories of the guests from around the globe coming to experience our western atmosphere of unwavering hospitality and friendliness.
Copper Creek
Copper Creek
Copper Creek is an estate subdivision in the heart of Alberta’s rural wonderland. Copper Creek Estates Premium Subdivision is located just five minutes east of both downtown Beaumont and the award-winning Coloniale Golf and Country Club, and just down the road south from Eagle Rock Golf Course on Range Road 234. The estates offer the serenity of country living while being a heartbeat away from the excitement of the city.
Barth & Gosset Manor
Mixed-Use Complex
Barth & Gosset Manor
5209-5211 50 St, Stony Plain, AB T7Z 1T6
Barth & Gosset (B&G) Manor is a mixed-use development complex in Stony Plain’s charming Main Street. The complex features 65 apartment units and main floor retail space with modern finishes you expect from a high-end luxury unit: 9’ ceilings, granite countertops, tile and hardwood floors, and stainless steel appliances. The complex also offers a social room, lounge, and underground parkade with carwash. It’s minutes from all the amenities including health centers, shops, and cafes. For rental or commercial inquiries, please contact us.
Rent: $1,200 to $1,900/month
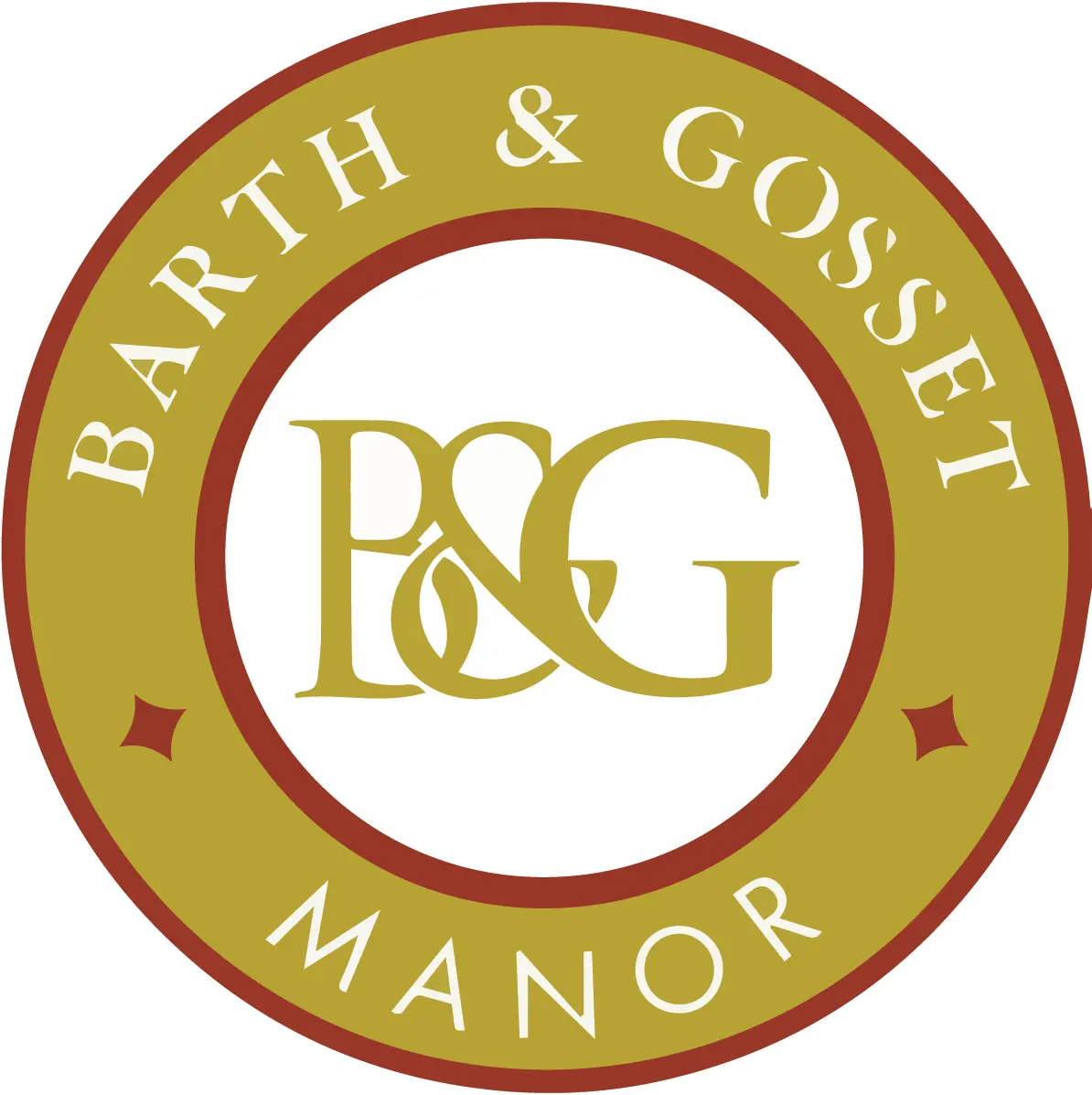
Have a question for us?
Contact UsSouthpark Cove
Independent, Adult Living in Stony Plain
Southpark Cove
4406 South Park Drive Stony Plain, Alberta T7Z 1L1 | 780.920.6583
Southpark Cove is a 66-unit, 4-storey apartment building purposely designed and built for independent adult living and aging in place. such as empty nesters or downsizers, who want to move away from single-family homes, maximize their quality time and enjoy a maintenance-free lifestyle. The building features a mix of bachelor, one bedroom/one bath and 2 bedroom/2 bath suites for lease. Located across WestView Health Centre on South Park Drive and 44 Avenue. Close to shopping, health clinics, banks, as well as Highway 16, Southpark Cove is located for better living.
Welcome to your new home.
Designed for Better Living. Choose from an accessibly-minded bachelor; one bedroom, one bathroom; or two bedroom, two bathroom floor plans to fit your lifestyle and budget.

Southpark Cove offers you accessible style, comfort and peace of mind with quality finishes, centrally located in the heart of urban amenities in Stony Plain, Alberta.
FLOOR PLANS
Designed for Better Living
Bachelor | 611 Sq Ft
$1,050/month
Open-Concept Living
One Full Bathroom
Accessibly Designed Layout
Galley Kitchen
Walk-in Shower
Luxury Plank Flooring
LED Lighting
Private Balcony
Generous Closets
Powered Parking Stall
Additional Storage Locker
One Bedroom | 776 Sq Ft
$1,230/month
One Bedroom, One Full Bathroom
Accessibly Designed Layout
Large, Open Kitchen
White Appliances
Quartz Countertops
Walk-in Shower
Luxury Plank Flooring
LED Lighting
Private Balcony
Generous Closets
Washer/Dryer Rough Ins
Powered Parking Stall
Storage Locker
Two Bedroom | 1,037 Sq Ft
$1,575/month
Two Bedrooms, Two Full Bathrooms
Accessibly Designed Layout
Large, Open Kitchen
White Appliances
Quartz Countertops
Ensuite with Walk-in Shower
Second full bath with tub/shower
Luxury Plank Flooring
LED Lighting
Private Balcony
Generous Closets
Washer/Dryer Rough Ins
Powered Parking Stall
Storage Locker
AMENITIES
Built for Better Living. Southpark Cove provides a warm, west-coast inspired environment that’s designed for independent adult living.
Accessible Design
Small Pets Will Be Considered
Basement Storage Lockers
Secure Building Access & Cameras
Low Maintenance Flooring
Multiple Social & Fitness Rooms
Coin Laundry On Main Floor
Quiet Construction
Wide Hallways & Doors
Central Elevator & Stairwells
Energized Surface Parking
Affordable Living Options
Mobility & Comfort
Each suite is designed and built to accommodate the use of assistive equipment such as wheelchairs, scooters, or walkers; providing adequate turning space especially in doorways, kitchen, washrooms, and balcony.
Be Social & Keep Active
Three social rooms will be hubs for special events, milestone celebrations or small, social gatherings. Laundry facilities and a dedicated fitness room are available exclusively for Southpark Cove residents.
Predictable Expenses
We know that it can be tough to budget month to month when you’re on a fixed income. Water and maintenance costs are covered in your monthly rent. Residents enjoy the benefit of not having to pay additional for repair costs.
FREQUENTLY ASKED QUESTIONS
Discover Better Living
Are the suites for purchase or lease?
Southpark Cove is an apartment rental building, offering stylish yet affordable suites.
Is this an assisted living building?
Southpark Cove offers independence and greater accessibility within the suite for an aging population. It does not offer medical support staff and nursing care.
Is there an age restriction for the building?
What is included in my rent costs?
What additional costs May I need to pay for?
• Telephone and/or Cable TV
• In-Suite Laundry Machines
• Additional Parking Stalls
• Tenant’s (content) insurance
How do I apply?
Choose better living
Contact UsThe Coliseum Inn
Coliseum Inn
Since its beginnings in 1983, the Coliseum Inn has been home to many legends, heroes, and stars of the world of sports and the arts alike. We have played host to such historical figures as The Rolling Stones, Deep Purple, and The Eagles.
All great things do eventually come to an end, but their legacy lives on.
Between 2009 and 2017, we completed several renovations in the Coliseum Inn, a 98-room hotel in north Edmonton.
In 2009 we re-floored and re-painted the ground floor, including the lobby, as well as re-building the bathrooms, countertops, lighting, and furniture of the seventh floor.
Over two more rounds of renovations in 2012 and 2014, the remaining floors were similarly renovated, one elevator was completely rebuilt and the other was overhauled, and the parkade lighting was replaced and repaired.
Finally, in 2017 the breakfast hall was remodelled, including new carpet, flooring, chairs, counters, and paint.
16449 16 Avenue NW, Edmonton, AB
WINDERMERE NORTH
For Sale | Development Opportunity
Area: 5.388 acres – Now Rezoned to DC1
Minutes away from Anthony Henday and Currents of Windermere. An ideal location for multifamily, rowhouse and townhouse backing onto a beautiful ravine and pedestrian path system! Utilities location to be confirmed by buyer.
This plot of land has been re-zoned to DC1 (Medium Density Residential zoning for up to 175 units). Please note that the maximum height for future apartment buildings will be 4 storeys. Out of the total area of 5.4 acres, the usable space consists of 3.9 acres.
Other features include:
- Opportunity to integrate with popular and growing neighbourhood of Windermere.
- Close proximity to major roads for high accessibility and convenience.
- Natural ravine and urban forest surroundings for unique scenery.
Price: $500,000 PER ACRE
Quality Inn I-17 Metro Center
Quality Inn I-17 Metro Center
Formerly a Best Western, we converted this 147-room Phoenix hotel to a Quality Inn in the Spring of 2016, including full room remodelling, replacing the furniture, and remodelling the exterior. We also handled all of the procurement for this conversion project. By July of 2016, we had brought the hotel up to Choice Hotels’ brand standards.
Recent Posts
Recent Comments
Archives
Categories
Recent Posts
-
'I was there' will sustain August 4,2020
-
It's time for self-reflection, hotel brands June 9,2020




